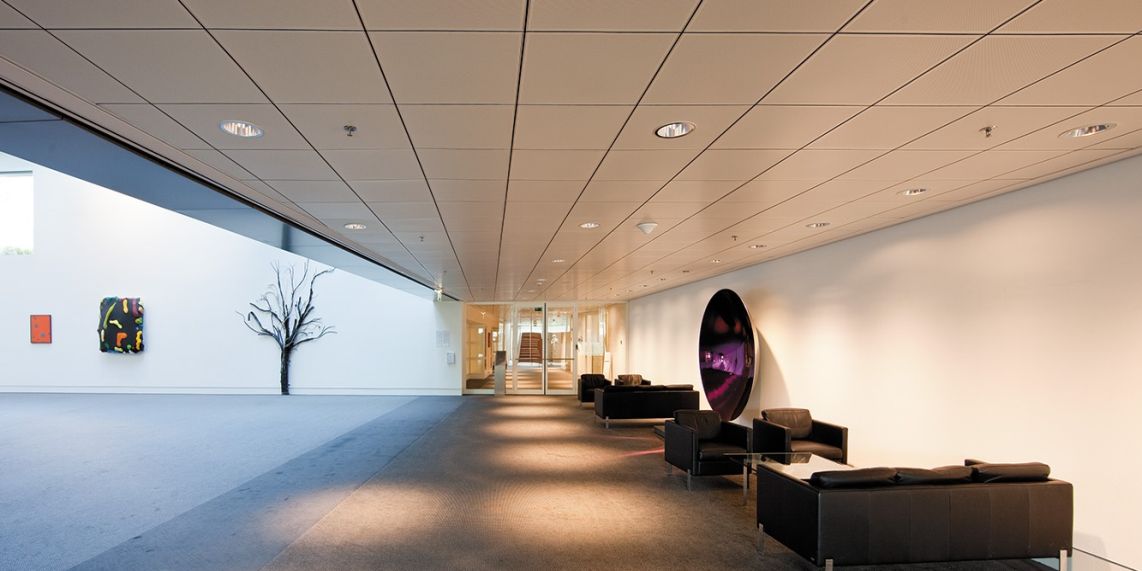Suspended Ceiling Systems

In buildings built in contemporary architecture; The use of systems such as heating, ventilation, lighting, acoustics, fire detectors and security cameras has become a necessity. The use of such systems also creates an aesthetically undesirable visual pollution. In order to avoid aesthetic problems, a new ceiling should be built at a lower level of the normal ceiling and to hide unwanted images. The systems created by hanging it on the ceiling below the normal ceiling are called suspended ceilings. The situations that require the use of suspended ceilings in residences and industrial buildings are briefly as follows;
 To give an aesthetic appearance to the places architecturally,
To give an aesthetic appearance to the places architecturally,
 In places with very high ceilings, to reduce the ceiling height a little more,
In places with very high ceilings, to reduce the ceiling height a little more,
 To regulate acoustic values in places where sound arrangement is important,
To regulate acoustic values in places where sound arrangement is important,
 For the creation of lighting in an aesthetic and balanced way,
For the creation of lighting in an aesthetic and balanced way,
 In order to provide heat and sound insulation when necessary,
In order to provide heat and sound insulation when necessary,
 Heating, ventilation, electricity, etc. to hide pipes, ducts and cables in installations,
Heating, ventilation, electricity, etc. to hide pipes, ducts and cables in installations,
 Ventilation, lighting fixture, fire sprinkler, camera etc. that should be used on the ceiling. Used for aesthetically pleasing ceiling accessories.
Ventilation, lighting fixture, fire sprinkler, camera etc. that should be used on the ceiling. Used for aesthetically pleasing ceiling accessories.
In order for the suspended ceilings to be used in the buildings to fulfill the duties they are loaded according to their purpose; Conditions such as not being worn out, not affected by moisture, vibration, heat and cold, harmful rays of the sun, being easy to clean, light, resistant to fire and corrosion, and disassembled if needed. Suspended ceilings are widely used in many buildings such as residences, industrial facilities, cinemas, theaters, hospitals, conference halls, shops, offices, indoor sports halls, indoor swimming pools, bus terminals, fuel stations, banks.
METAL SUSPENDED CEILING SYSTEMS
The use of metal suspended ceilings as a functional accessory in transferring different purposes to living spaces brings its diversity. The suspended ceilings to be applied in the building, besides being aesthetic; It must be durable, provide a good level of sound and heat insulation, be moisture-proof, resistant to various types of chemicals, be cleaned when necessary, and allow the use of different functional units. In the construction of suspended ceilings, after the conditions and expectations specific to the space are detailed, appropriate suspended ceilings should be selected.
WOODEN SUSPENDED CEILING SYSTEMS
Wood suspended ceilings, which also make a difference in terms of decorative appearance, are made of solid, natural wood veneered MDF, laminate coated MDF panels. Due to the acoustic properties of wooden material, it is one of the first materials preferred in places such as theater, conference hall and busy business areas.
ACOUSTIC SUSPENDED CEILING SYSTEMS
Acoustic ceilings; These are ceiling systems that prevent negative effects by absorbing the sound waves coming to the surface. The working principle of ceilings with these qualities is based on the rule of changing the shape of the energy carried by the sound waves hitting the surface. The sound energy coming to the ceiling turns into heat energy due to the roughness and softness of the surface and the echoing power of the sound waves decreasing in intensity decreases. Ceilings with these qualities are called porous or perforated acoustic ceilings. Another way to provide acoustic properties on the ceiling is to make use of flexible surfaces. A part of the sound energy coming to the elastic surface turns into motion energy by vibrating the surface and the unwanted echo feature decreases. Ceilings with these qualities are called vibrating acoustic ceilings. The spaces between the elements should be indented, protruding, and their surfaces should be arranged in different positions and angles. Perforated plaster boards, spaced profiled wooden elements, mineral fiber plates, perforated chipboard and similar materials are used as ceiling covering elements. Plates can also be covered with fabric and similar materials. The total area of the holes on the acoustic plates, which can absorb high levels of sound waves, should not be less than 15% of the plate surface. One way to increase the acoustic feature is to place plates made of rock wool and similar materials under the cladding element.
SUSPENDED CEILING SYSTEMS PRICES
Suspended ceiling prices vary according to the properties of the material to be used and the place to be applied. To get a suspended ceiling system price, you can fill out our contact form.